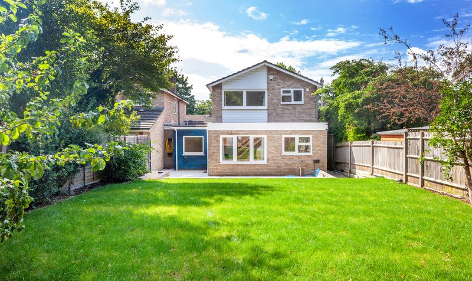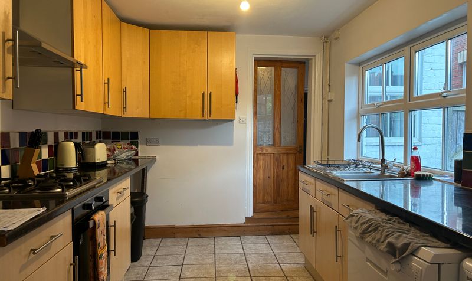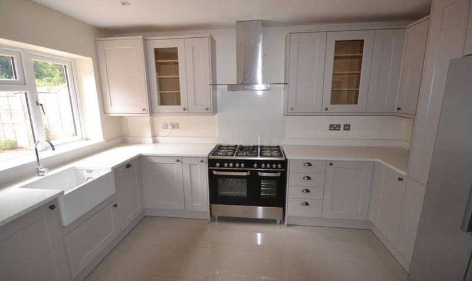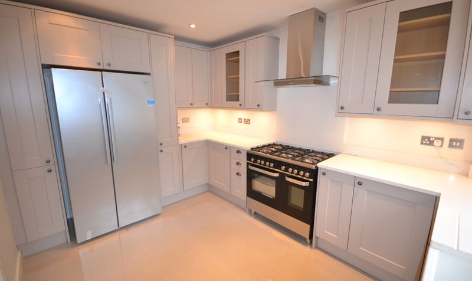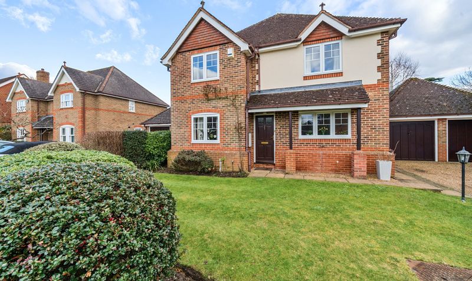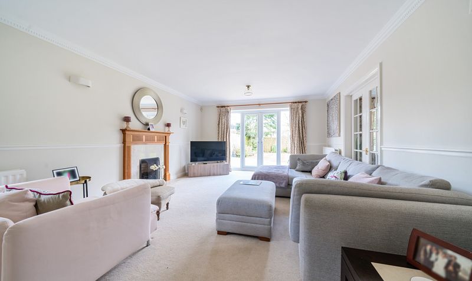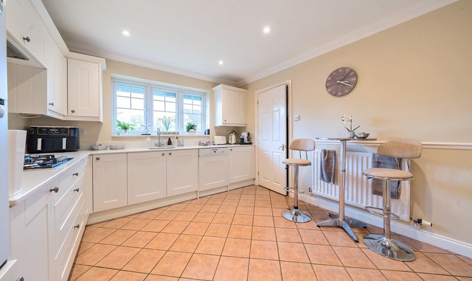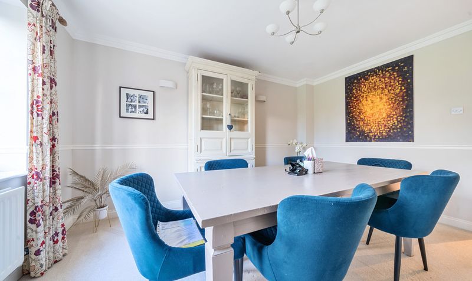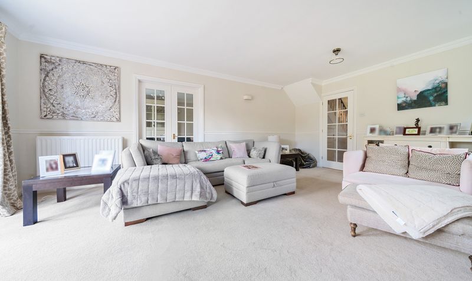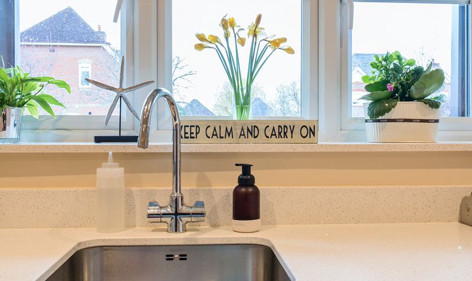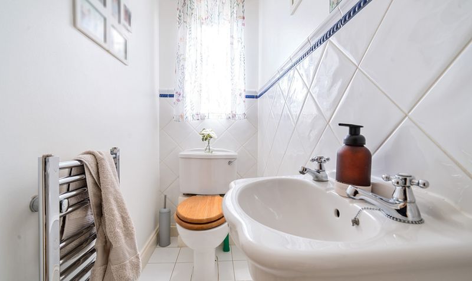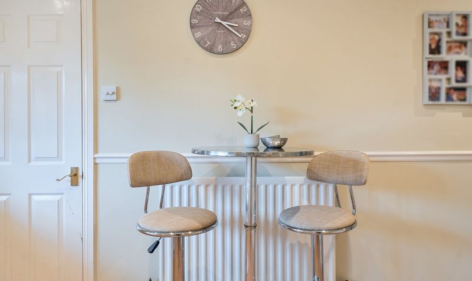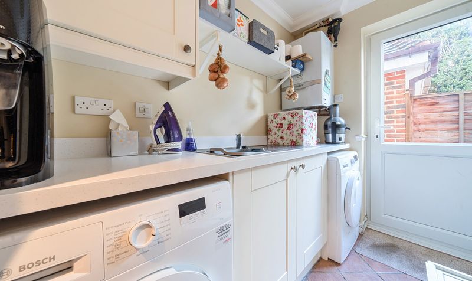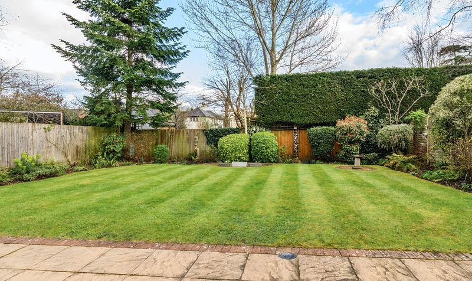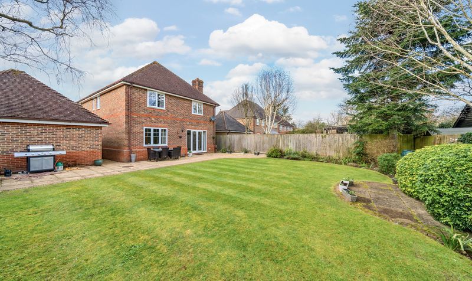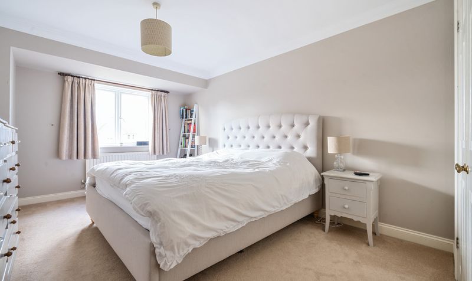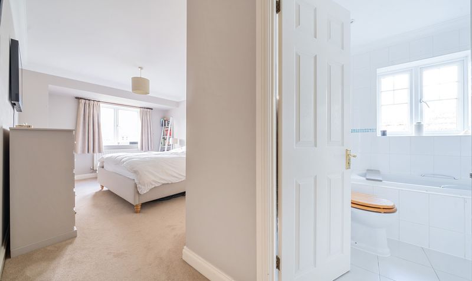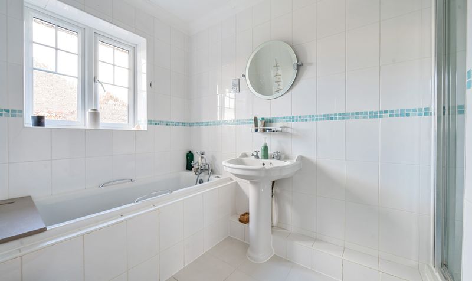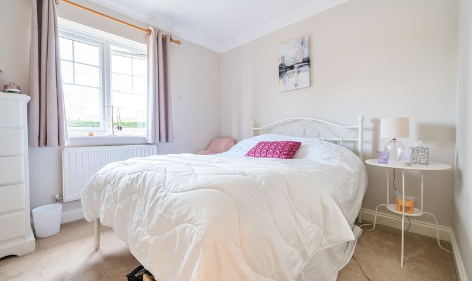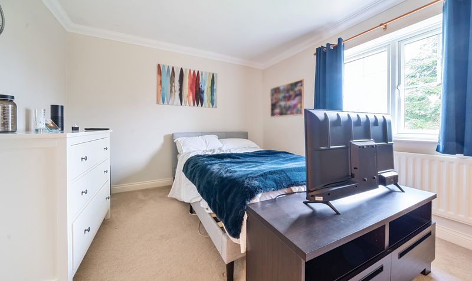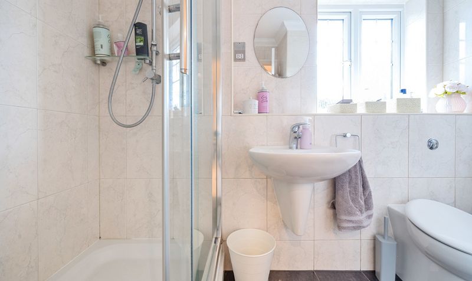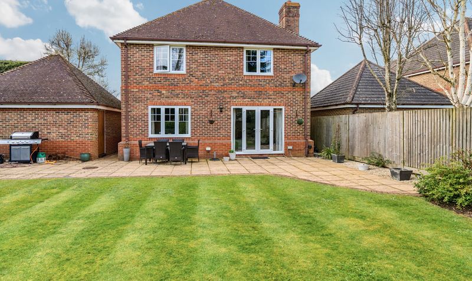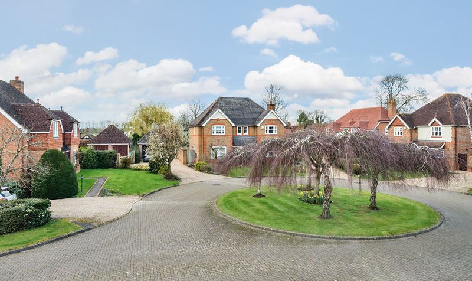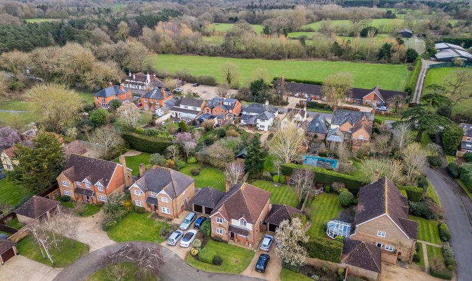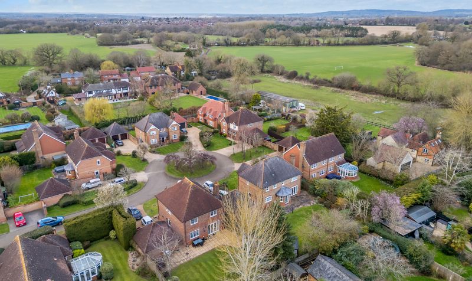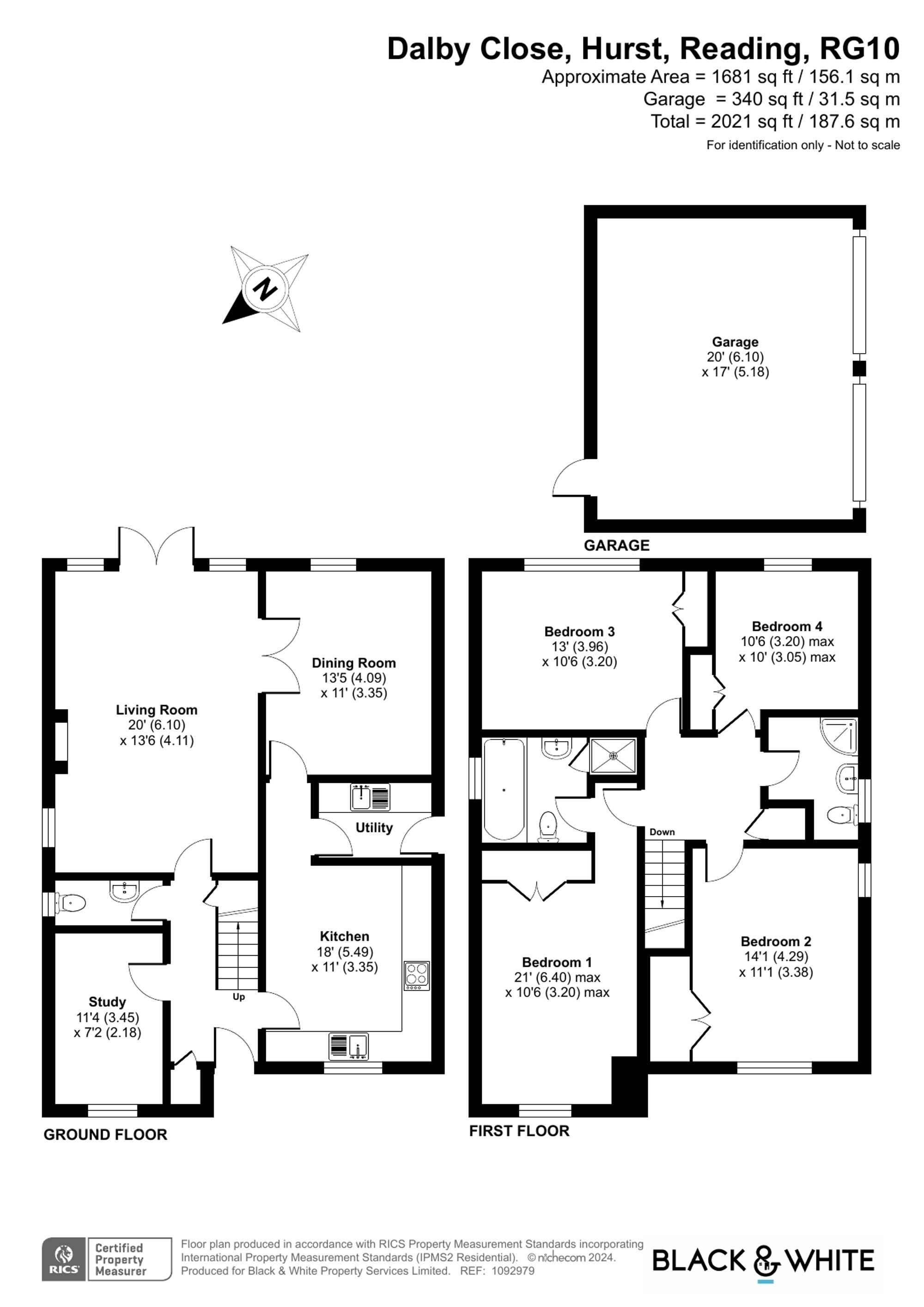Let Agreed
Dalby Close, Hurst, RG10
£2,850 pcm
Council tax band: G
Description
Luxurious 4-bed, 2-bath home in picturesque Hurst, Berkshire. Close to rail links, excellent schools, and village amenities. Boasts double garage, smart heating, water softener, and landscaped garden. Ideal for families seeking comfort, elegance, and convenience. Available early April, unfurnished
**Luxurious Living in the Heart of Hurst**
Welcome to this beautiful home nestled in the picturesque village of Hurst, Berkshire. This 4-bedroom, 2-bathroom residence offers an unparalleled lifestyle of comfort, elegance, and convenience, close proximity to high-speed rail links from nearby Twyford or Wokingham, as well as boasting excellent educational facilities. This residence is tailored for discerning individuals seeking a lifestyle of both luxury and convenience. With a double garage and driveway parking, a smart heating system, and a water softener, this property ensures a seamless living experience. Elegance, comfort, and exclusivity converge in this exceptional home.**Lifestyle Perfection:**Escape the hustle and bustle of city life and embrace the tranquility of village living. Hurst offers a serene environment with lush greenery, charming streets, and a strong sense of community with local post office, shop & the local pub/restaurant within a few minutes walk. Imagine weekends spent strolling through the nearby countryside, picnicking in the village park, or enjoying a friendly game of cricket just steps away at the prestigious village cricket club.The village is a great place to raise a family with two outstanding primary schools in the village and excellent secondary school options close by in Wokingham inc the Holt & St Crispins**Impeccable Design:**This stunning home boasts an array of thoughtfully designed spaces to suit every aspect of modern family living. From the inviting study, ideal for remote work or quiet reflection, to the spacious living room with direct access to the beautifully landscaped garden, each room exudes warmth and sophistication.**Entertainment Ready:**Host unforgettable gatherings in the elegant dining room, where friends and family can come together to share laughter and create lasting memories. The large, recently refurbished kitchen is a chef's delight, with ample counter space for culinary creations, eye level oven, integrated fridge/freezer and dishwasher. And with a convenient utility room, keeping things tidy has never been easier.**Extra details:** The heating is run from a smart system so you never have to come home to a cold house even if you’ve been away you can turn on the heating from an app on your phone. The water softener system in the house is a huge benefit in a hard water area like the Thames Valley.**Serene Retreats:**Retire to the sanctuary of your master suite, complete with a luxurious ensuite 4-piece bathroom. Three additional bedrooms all with built in storage, provide ample space for children, guests, or a private home office. Plus, the family bathroom ensures that everyone's needs are met with style and comfort.**Outdoor Oasis:**Step outside and bask in the beauty of your meticulously maintained landscaped garden, tended to by a regular gardener. Whether you're enjoying morning coffee on the patio or hosting alfresco dinners under the stars, this outdoor haven is sure to delight.**Convenience at Your Doorstep:**With a double garage and driveway parking, you'll never have to worry about finding space for your vehicles. And located in an exclusive cul-de-sac, privacy and security are assured, allowing you to truly relax and unwind in your own private retreat.Deposit: equal to 5 weeks rentMandatory Utilities: Gas, Electric, Water, Council Tax Band GOptional Utilities: Phone, Broadband, TV ServicesOther: Insurance,
FOR YOUR PROTECTION Your money is in safe hands, as we are a member of ARLA Propertymark meaning our landlords' and tenants' money is protected through Client Money Protection (CMP) Scheme Reference Number C0126213. We are also members of the Property Redress Scheme Membership No: PRS003677
Notice
Please note we have not tested any apparatus, fixtures, fittings, or services. Interested parties must undertake their own investigation into the working order of these items. All measurements are approximate and photographs provided for guidance only.Key Features
Detached family home in exclusive cul-de-sac in Hurst Village
Refurbished kitchen with appliances and utility room
Landscaped, maintained private rear garden
Easy access to high-speed rail links from Twyford or Wokingham
Exceptional education options within easy reach
Double garage and driveway parking
Smart heating system & water softener
Council Tax Band G & EPC rating Band C
3 Reception rooms
4 Bedrooms all with built in storage
Materials
Location Dalby Close, Hurst, RG10
Arrange Viewing
Book Your ViewingSimilar Properties
Register for Property Alerts
Register your property requirements with us so that you can be notified when properties matching your requirements become available.


