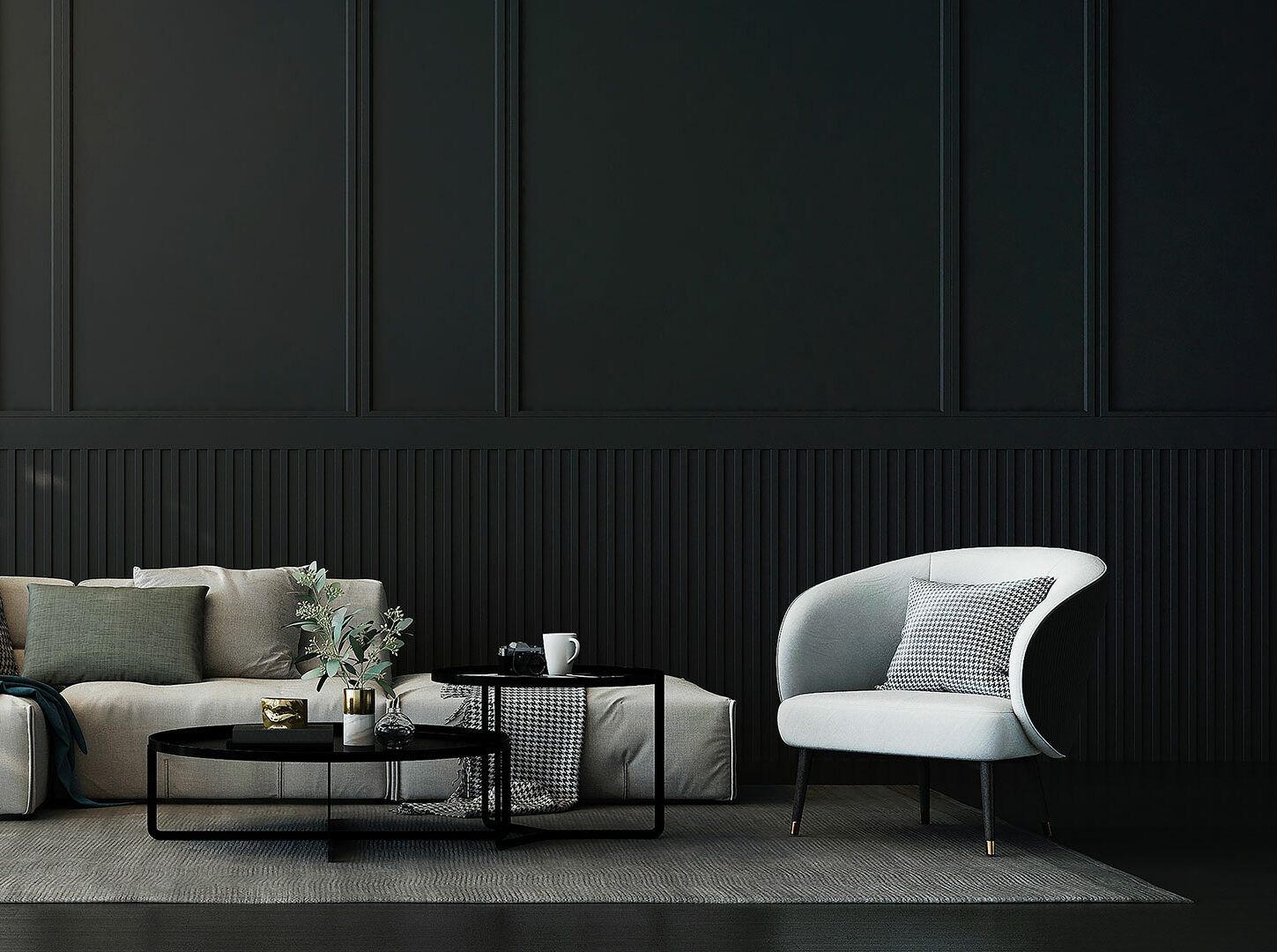Keats Close, Royal Wootton Bassett, SN4
£325,000
Key Information
Key Features
Description
*Please note that this property belongs to a family member of a director of Black & White Property Services Ltd
Welcome to this delightful three-bedroom semi-detached home, perfectly situated in the popular Keats Close, Royal Wootton Bassett. Whether you’re a couple or growing family or down-sizing this property offers incredible versatility and potential to suit a variety of lifestyles and the current owners having enjoyed it as their home since 1998 are looking to pass it to a new generation to make their own.
Upon entering, you are welcomed by an inviting entrance hall that immediately sets the tone for this warm and inviting home. Off the hallway is a convenient ground floor W.C., perfect for family living or when entertaining guests. The hallway leads you seamlessly into the main reception room, a cozy yet spacious area that benefits from large front aspect window, flooding the space with natural light. This is the ideal spot for family gatherings or quiet evenings, with plenty of room for comfortable seating.
From the reception room, step through into the heart of the home— the open-plan kitchen/dining room. This well-proportioned space both kitchen and dining areas separated by the central island, providing a fantastic layout for preparing meals while still interacting with family or guests and with solid wood cabinetary could be refurbished to give it a new lease of life or completely re-modeled to create a contemporary space ideal for modern family living. Double doors open onto a charming decked patio that overlooks the garden, creating a wonderful indoor-outdoor flow, perfect for al fresco dining and summer barbecues. The adjacent utility room adds extra practicality, offering space for laundry and additional storage, and also leads directly to the integral garage, which is perfect for storage or could easily be converted into a home office, gym, or additional living/bedroom accomodation (STPP).
Upstairs, the first floor has three bedrooms, including two spacious doubles and a versatile single room. The master bedroom offers ample storage with built-in wardrobes, while the second bedroom provides plenty of space for a growing family or visiting guests. The third bedroom could serve as a home office, study, or nursery, making the property adaptable to modern living needs. A well-maintained family bathroom, landing with airing cupboard and loft access completes this floor.
Outside, the property features a well-kept rear garden with a neat lawn, mature shrubs, and a decked area, creating a peaceful outdoor retreat. The garden offers great potential for a rear extension (subject to planning permission) for those looking to further expand the living space. The front driveway accommodates parking for multiple vehicles, in addition to the integral garage, which could also be upgraded or converted.
For those seeking a project, this home offers significant potential for upgrades and extensions, allowing you to enhance and add value, whether that’s by modernising the interior, opening up the ground floor, or extending both to the rear, above the garage, converting the garage or even going up and into the loft space (STPP), there are so many opporunities to adapt this house as your needs change.
Located in a desirable neighborhood close to local schools, shops, parks, and transport links, this property is a rare find offering excellent value. It’s perfect for families looking for a welcoming home to grow into, or downsizers seeking convenience without sacrificing space.
Don’t miss the opportunity to view this home during our Open Day on 28th & 29th September 2024. Contact us now to arrange your viewing and discover all that this home has to offer!
Don’t miss the opportunity to view this home during our Open Day on 28th & 29th September 2024. Contact us now to arrange your viewing and discover all that this home has to offer!
Arrange Viewing
Property Calculators
Mortgage
Stamp Duty

Register for Property Alerts
We tailor every marketing campaign to a customer’s requirements and we have access to quality marketing tools such as professional photography, video walk-throughs, drone video footage, distinctive floorplans which brings a property to life, right off of the screen.

